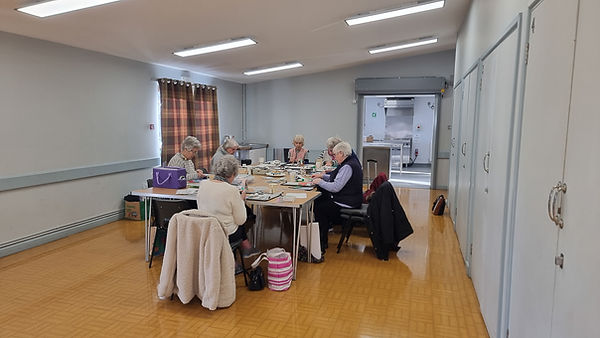FACILITIES
THE TAYLOR HALL

The Taylor hall is a self contained room with its own kitchen and toilet facilities, making it the ideal function room to host parties for young and old alike.
Measuring approx 10m x 8m the room is bright airy and modern with its feature beams and doors that lead out onto a secure garden area which measures 35m x 20m with a covered tarmacked play area.
The Taylor hall also boasts a sprung floor making it the perfect space for dance and fitness classes. A portable sound system is also available to hire.
The following tables & chairs are available for use in the Taylor hall: 34 chairs (2 x stacks 17) and 8 trestle tables (80cm x 180cm).
The Taylor hall maximum capacities:150 standing, 80 seated in rows, 65 seated at tables.
THE MAIN HALL & ADJOINING CLUB ROOM

The main hall has a professional stage with overhead lighting and P.A system, and a serving hatch connecting through to the kitchen.
The hall measures 15m x 10m (excluding the stage area), with access to a fenced outside space measuring 17m x 7m.
The following tables & chairs are available for use in the main hall: 81 chairs (3 x stacks 17 & 2 x stacks 15) and 13 Trestle Tables (80cm x 180cm).
The main hall maximum capacities: 250 standing, 150 seated in rows, 90 seated at tables (not including the stage).

The adjoining club room can be hired separately.
The club room measures 10m x 4.5m with refreshment facilities (sink, kettle and fridge), and serves to be the perfect meeting room or club HQ.
The following tables and chairs are available for use in the club room: 17 chairs and 7 trestle tables (80cm x 180cm).
The club room maximum capacities: 90 standing, 45 seated.
KITCHEN (MAIN HALL & CLUB ROOM)
There is a large, fully equipped kitchen with serving hatches through to both the main hall and the club room.
The kitchen includes the following equipment: a commercial 6-ring cooker & double oven, microwave oven, instant hot water, fridge, small stand alone freezer and a dish washer.
Available for use are 80 mugs, dinner plates, pudding bowls, knives, forks & spoons and water jugs.
Cups & saucers, side plates and teapots are all available on request.

COMMITTEE ROOM
The committee meeting room is located upstairs measuring 7.5m x 4.5m.
This room includes WiFi, refreshment facilities, 20 chairs and 4 folding trestle tables.
The commitee room maximum capacities: 65 standing, 34 seated.
OTHER FACILITIES & GENERAL INFORMATION
- A large carpark for up to 50 cars with 2 disabled parking spaces -
- A large secure fenced grassed outdoor play area for children -
- Ladies, Gents & Disabled Person toilets and changing rooms -
- Wheelchair access to all areas (except the upstairs committee room) -
- Access to more tables & chairs can be arranged but must be agreed prior to the booking -
- Please note that we do not provide small children sized tables and chairs but hirers are welcome to bring their own if required -
